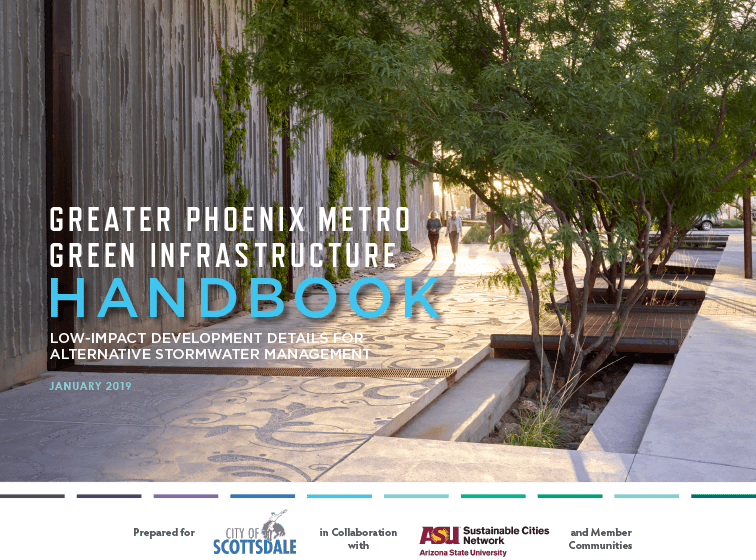Downloadable Design Guidelines
Low-Impact Development Details for Alternative Stormwater Management
| Description | DWG Download | PDF Download |
|---|---|---|
| LID 01: Permeable Pavement | (DWG) | (PDF) |
| LID 02: Curb Openings | (DWG) | (PDF) |
| LID 03: Curb Openings | (DWG) | (PDF) |
| LID 04: Sediment Traps | (DWG) | (PDF) |
| LID 05: Stormwater Harvesting Basin | (DWG) | (PDF) |
| LID 06: Vegetated or Rock Bioswales | (DWG) | (PDF) |
| LID 07: Bioretention System | (DWG) | (PDF) |
| LID 08: Curb Extensions | (DWG) | (PDF) |
| LID 09: Bioretention Planter | (DWG) | (PDF) |
| LID 10: Domed Overflow Structure | (DWG) | (PDF) |
Plan Preparation Tools
As-Built Checklist (PDF) - For Capital Improvement Projects - to be included by the contractor when submitting project As-Builts to Capital Project Management.
Benchmark map information for Capital Improvement Projects.
Building Supplemental Instructions (PDF) - For Capital Improvement Projects – to be included by the Consultant in the
bid specifications for building projects.
CADD Files for Public Works Construction - for plan preparation and submittals.
Guidelines for Preparation of Special Provisions (PDF) - for development of Special Provisions for Capital Improvement Projects, based on MAG & COS Supplemental Specifications.
MAG Supplements - Supplements to the Maricopa Association of Governments (MAG) Uniform Standard Specifications and Details for Public Works Construction.
Master Bid Item List - for Capital Improvement Projects.
Roadway Design Checklist - 30%, 60%, 90% Bid (PDF) - Set of checklists used for the development of Capital Improvement Roadway Projects. To be used by Consultants when developing design sets for review. (April 2019)
Checklist for Grading & Drainage (Plan Review) (PDF)
Building Review Details Drawings - Building Review Details available in DWG and PDF.
Traffic Signals - Special Requirements - For use by vendors and contractors when bidding and/or building traffic signals.
Map of Detectable Warning Surface & Concrete Sidewalk Colors (PDF)
Scottsdale Road Bus Shelter Art Wall Panels - Available in DWG and PDF.
