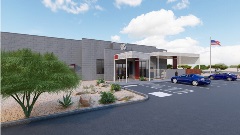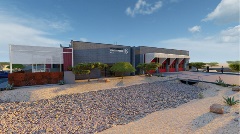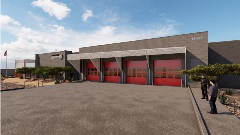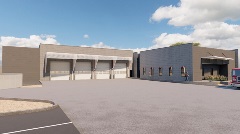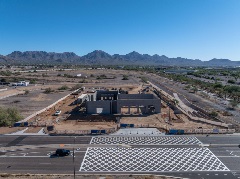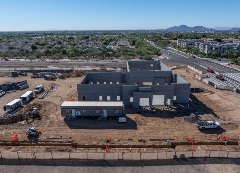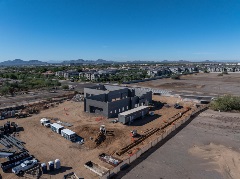No entry found.
This project will design and construct a new 12,000 square foot fire station northwest of the Airpark near the 101 and Hayden Road to improve response times in the area. The new station in this area is anticipated to have a workload of over 2000 incidents per year.
The new fire station will house a four-person engine company, two-person Battalion Chief unit, and a wildland interface fire attack vehicle. The new station will include, three apparatus bays, OSHA compliant decontamination area, back-up generator, personal protective equipment storage, physical fitness area, locker rooms and bathrooms, office space, laundry facilities, twelve sleeping quarters, full kitchen, dining area and day room. The new fire station design meets current OSHA standards and NFPA recommendations for a contemporary fire station.
The response times from this station are significantly impacted by its location and explosive growth for residential and commercial properties in the area. As a result, both stations 609 and 611 have a response time that exceeds the goal of four minutes. By moving the station closer to the geographic center of the area it serves and improving access, the response times for emergency services will improve significantly.
Public Meeting
A public meeting was held on Nov. 28, 2022.
View Presentation