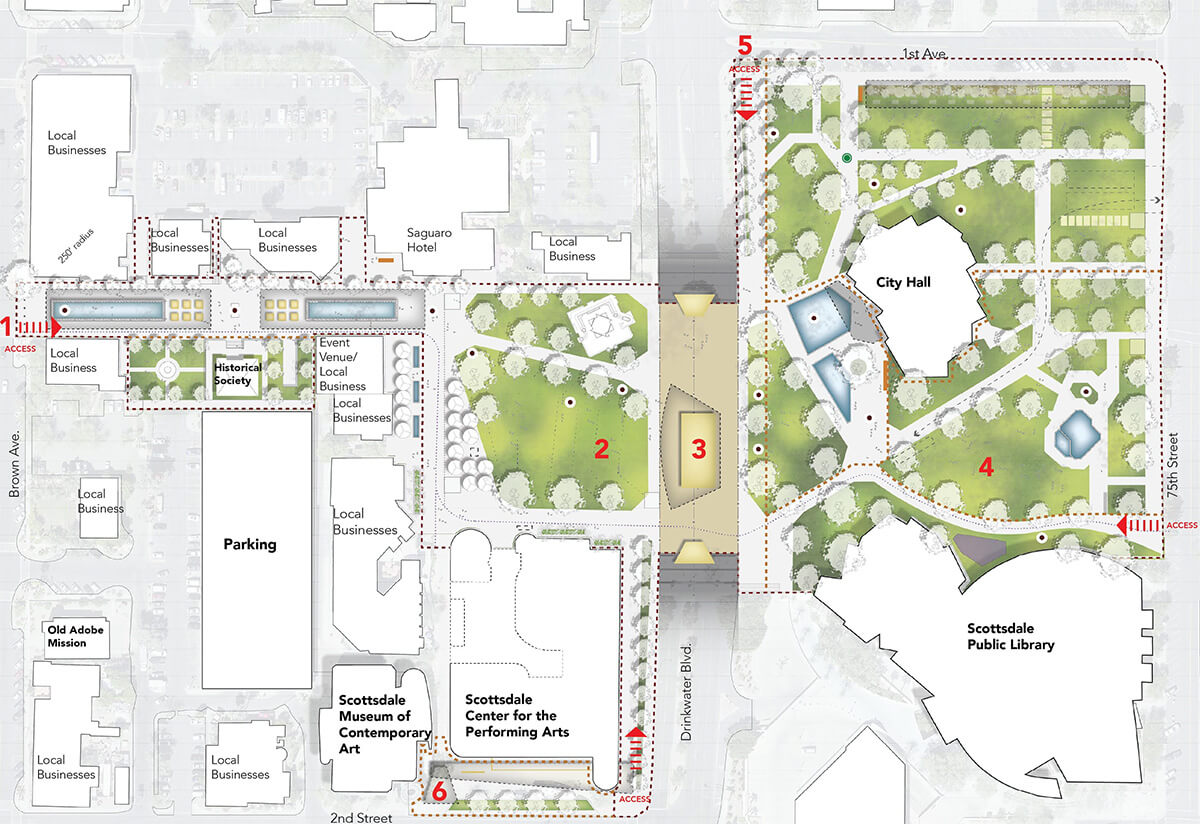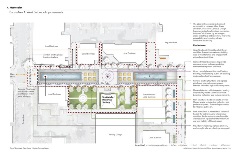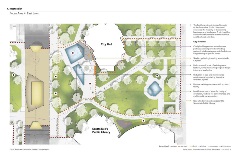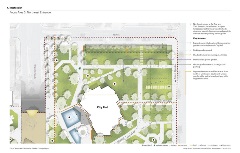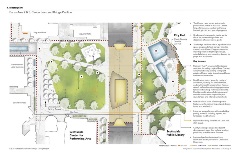Project Phase
Project Summary
On May 1, 2018, the Scottsdale City Council approved a Master Plan for the Civic Center area which lays the groundwork for major and minor repairs to infrastructure, the addition of vital amenities, and provides a road map for future improvements as funding becomes available.
Project Information
Budget: $300,000
Sponsoring Division: Community Services
Funding Source: Bonded
Additional Funding Sources: Bond 2000, General Fund, CIP Stormwater Utility Bill, in cooperation with Flood Control District and Salt River-Pima Indian Community
Project Location: 3939 N Drinkwater Blvd
Project Map: View Map
Project Hotline: 480-312-4444
Established in the 1960’s, what is currently known as the Scottsdale Civic Center has evolved as the city’s civic and arts headquarters playing home to City Hall, Library, Scottsdale Center for the Performing Arts and Scottsdale Museum of Contemporary Art.
The goal of the Civic Center Master Plan process was to address infrastructure deficiencies, improve public park amenities, expand performance and festival capabilities, and create a destination point and economic catalyst.
The master plan provides the necessary plan and documents to update physical elements of Scottsdale’s Civic Center based on input gathered from an extensive internal and external outreach process. It reflects necessary improvements, upgrades, and expansion of uses for both citizens and visitors from near and far for both small informal activities, and grand formal events.
Elements of the Master Plan
Project Priorities
| Infrastructure | Address Deferred Maintenance / Deficiencies |
| Public Space | Improve Public Park Amenities |
| Event Venue | Expand Performance/Festival Capabilities |
| Point of Pride | Create Destination Point/City Epicenter |
| Economic Catalyst | Spark Economic Prosperity |
Community Involvement
The Civic Center Master Plan was created with a great deal of community involvement. During the public process we received hundreds of comments from the community, learned a lot about what people like in the Civic Center area and what areas are in need of improvements.
If you would like to look back to see how the master planning process worked the presentations below are a great place to start.
