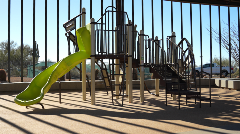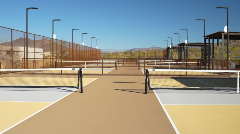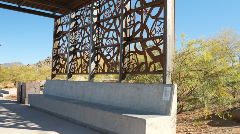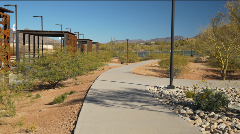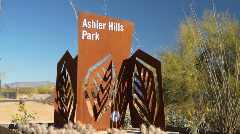Project Phase
Project Summary
On May 1, 2018, the Scottsdale City Council approved a Master Plan for the Civic Center area which lays the groundwork for major and minor repairs to infrastructure, the addition of vital amenities, and provides a road map for future improvements as funding becomes available.
Project Information
Budget: $300,000
Sponsoring Division: Community Services
Funding Source: Bonded
Additional Funding Sources: Bond 2000, General Fund, CIP Stormwater Utility Bill, in cooperation with Flood Control District and Salt River-Pima Indian Community
Project Location: 3939 N Drinkwater Blvd
Project Map: View Map
Project Hotline: 480-312-4444
Project Update
Ashler Hills Park opened in February 2025. Located at Ashler Hills Drive and 74th Way, it is Scottsdale’s northern most park.
Features of the 17-acre park include, open turf play areas, a shaded playground, restrooms, lighted sport courts for basketball and pickleball, walking paths and trails, and 70 lighted parking spaces.
Five public art panels are attached to shade canopies near the sports courts and were designed by Artist Mary Bates Neubauer. The naturally rusted steel panels will provide latticed patterns of light and shadow inspired by the Arizona cinquefoil, a shrubby native plant whose flowers have a five-leaf radial symmetry.
Funding for the park was approved by Scottsdale voters as part of the 2019 Bond election and the new park took 15 months to construct.
