If you are installing a pool, a pool permit is required. The permit will cover the actual building of the pool and related electrical and plumbing work. To obtain the permit, you will need to submit a construction plan showing how the pool will be constructed as well as a site plan showing the location of the pool and any required setbacks.
Permit Submittal Requirements
Swimming Pools
Standard Pool Plans
The City will accept pool structural plans and calculations to enable you to create a Standard Plan. After the Standard Plan has been approved you will only need to indicate the Plan Review number on the site plan when applying for a permit. This will reduce fees and time to obtain your permits.
Requirements
- Pool Structural Plans (2 complete sets)
- Two (2) sets of Structural Calculations
- Completed Pool & Spa Permit Application
Special Features
Special features require engineering calculations and are required at submittal for plan review.
- Pool Structural Plans (two complete sets)
- Two (2) sets of Structural Calculations
Minimum Permits
If the pool, hot tub or spa has a gas heater, a separate plumbing permit is required to install the gas line available online.
A separate mechanical permit is required to add heaters to an existing pool or to replace the existing unit.
Site Plans
All swimming pool plans are required to identify the location of the required swimming pool barrier fencing and the height of the fencing. Pool plans must include placement/location of required walls/fences (can be combined on the same site plan) -- pool plan approval will not occur until the accompanying fence/wall plan has been approved.
Plans must show:- Show the location (dimensioned setbacks) of the pool or spa in relation to the property lines, easements and house.
- Access route (to pool area)
- Staging area for materials
- NAOS (if any)
- Native plants (if any)
- Pool fence location & height of fencing
A Fence permit is required for new fences
If the property is zoned ESL and NAOS has not been dedicated it may be necessary to dedicate NAOS on the property prior to the issuance of a permit.
Setbacks
The standard setback requirement for pools is 2 ft. from the property line UNLESS the property has an easement (i.e. PUE, drainage, NAOS and a use and benefit easement). If there is an easement affecting the property, the swimming pool, pool deck AND pool equipment cannot violate/disturb the easement. If no easements affect the placement of pool equipment, the 2 ft. setback does not apply to pool pump equipment; however, a pool heater vent termination shall comply with the manufacture's listing and the IRC. Pool equipment cannot be closer than 10 ft. to any opening to an indoor living area on an adjacent property.
Enclosures
Scottsdale’s current swimming pool barrier requirements apply to all single-family residential swimming pools, spas and hot tubs constructed after July 20, 1995.
Since the requirements are not retroactive, pools constructed prior to July 15, 1992, need only comply with the 54” perimeter yard fencing and gate requirement in effect at the time. Pools constructed from July 15, 1992, until July 20, 1995, must meet the current requirements, except perimeter fence height, which was 54” (4’-6”) at the time.
Pool Fence Details
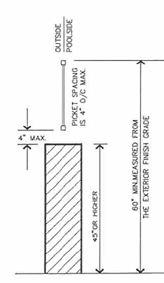
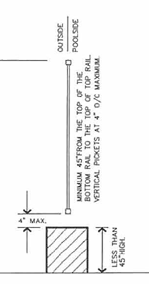
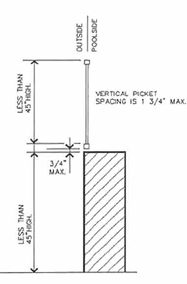
Detail Drawings
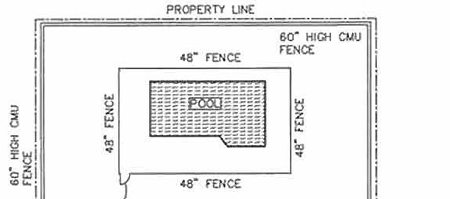
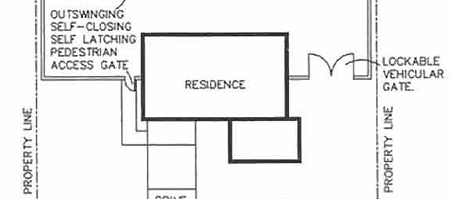

Hot Tubs & Spas
All hot tubs and spas require an approved pool barrier, whether or not the installation is inspected.
Non-Permitted Work
- If you are installing an above ground fiberglass tub/spa that has a "plug in" filter & motor installation, and you have a dedicated ground fault circuit for the tub, and;
- If the tub has no direct water connection.
Permitted Work
- If you need to install a new electrical circuit or if your new equipment is to be hard wired, or if you are making a water connection or altering the water system.
- A minimum plumbing permit is required if you are connecting to the water supply. Submit Online Minimum Plumbing Permit Request.
- A minimum electrical permit is required for the new circuit. This type of permit is not currently available online.
- A demolition permit is required to inspect electrical and plumbing removal.
- If you are installing an in-ground concrete (gunite) spa, plans and permits are required.
Backwashing or Emptying a Pool
Things to do
- Use the water on your own property to irrigate the landscaping. To lessen negative impacts to plants test for the following: pH 6.5 to 8.5 and chlorine below 0.1 mg/l. Drain the pool over a few day period so the water can soak in and will not leave your property.
- Use the sewer clean out on your own property. Empty at a slow rate, or it may cause the sanitary sewer to back up. You may need to rent a pump to ensure that the flow rate is less than 12 gallons per minute.
- Call a septic tank hauler to pump the water and dispose of it properly.
Things to Avoid
- Do not drain the pool to the street, alleyway, or other city right-of-way.
- Do not drain the pool into a sanitary sewer manhole in the street.
- Do not drain the pool into a storm sewer inlet or drainage channel.
- Do not drain onto adjacent property, drainage easements, and watercourses.