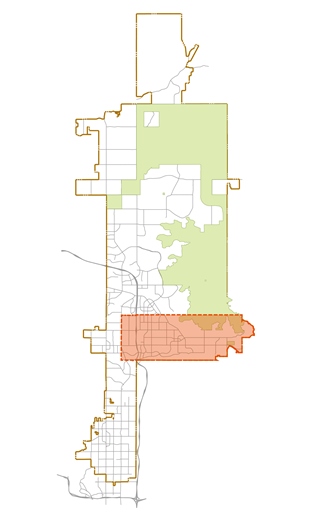Shea Area Plan
 What Is It?
What Is It?
The Shea Area Plan contains policies and guidelines that strive to preserve neighborhoods and character in the Shea Boulevard area. The policies and guidelines establish the initial minimum threshold for a project to be considered in the Shea area.
City Council adopted - June 1993
Where Does It Apply?
The Shea Area is generally between Hayden Road and the eastern city boundary, and Thunderbird/Doubletree Ranch Road alignment. The specific Shea Corridor policies apply to the area generally 1/4 mile north and 1/4 mile south of Shea Boulevard. The Mayo Support District policies apply to the general area around the Mayo Clinic.
Shea Area Map (PDF)
Why Was It Developed?
Shea Area Plan (PDF)
The Shea Area Plan contains policies and guidelines that strive to preserve neighborhoods and character in the Shea Boulevard area. The policies and guidelines establish the initial minimum threshold for a project to be considered in the Shea area.
The Shea Area is generally between Hayden and the eastern city boundary, and Thunderbird and the Doubletree Ranch Road alignment. The specific Shea Corridor policies apply to the area generally 1/4 mile north and 1/4 mile south of Shea Boulevard. The Mayo Support District policies apply to the general area around the Mayo Clinic.
Key Points:
- Umbrella goals/policies from the Shea Area Plan apply throughout the study area:
- Compatibility of new development to existing development is sought through monitoring building heights, setbacks, building massing, buffering techniques, project walls (6 feet limitation), and neighborhood review of proposed development.
- New development should not destabilize an existing neighborhood nor should assemblages of existing neighborhoods be encouraged.
- Environmental protection and site planning that is sensitive to environmental features is encouraged through open space links and preservation, a Scenic Corridor, single story buildings adjacent to the Shea Scenic Corridor, retention of washes in a natural condition, and conformance with the ESLO.
- Provide an efficient road network and promote alternative modes of travel by building Shea Blvd according to anticipated traffic demands and following the Shea Blvd. Transportation/Access Policy (Arterial/Arterial Median Break Policy); maximizing the trail system by providing safe and convenient access to areas north and south of Shea Blvd; and by expanding bus service along Shea at Frank Lloyd Wright Blvd and near the Mayo Clinic.
- Mayo Clinic Support District Goals/Policies apply to the area around the
Mayo Clinic:
- Enhance a support services district with uses that include hotels, restaurants, specialty retail, offices, research and development campus, housing and educational facilities.
- The Scenic Corridor for Shea Boulevard should be a minimum width of 50' for single family areas, with an average width of 60'. and a minimum width of 80' for all other uses, with an average width of 100'.
- The Shea Boulevard Streetscape Guidelines were approved in 1994 as a result of the recommendation of the Shea Area Plan.
Related Resources:
Contact Information
City of Scottsdale – Long Range Planning
7447 E. Indian School Road, Scottsdale, AZ 85251
P: 480-312-7000
Email: [email protected]
Adam Yaron
Planning & Development Area Manager
P: 480-312-2761
Email: [email protected]
Taylor Reynolds
Principal Planner
P: 480-312-7924
Email: [email protected]
