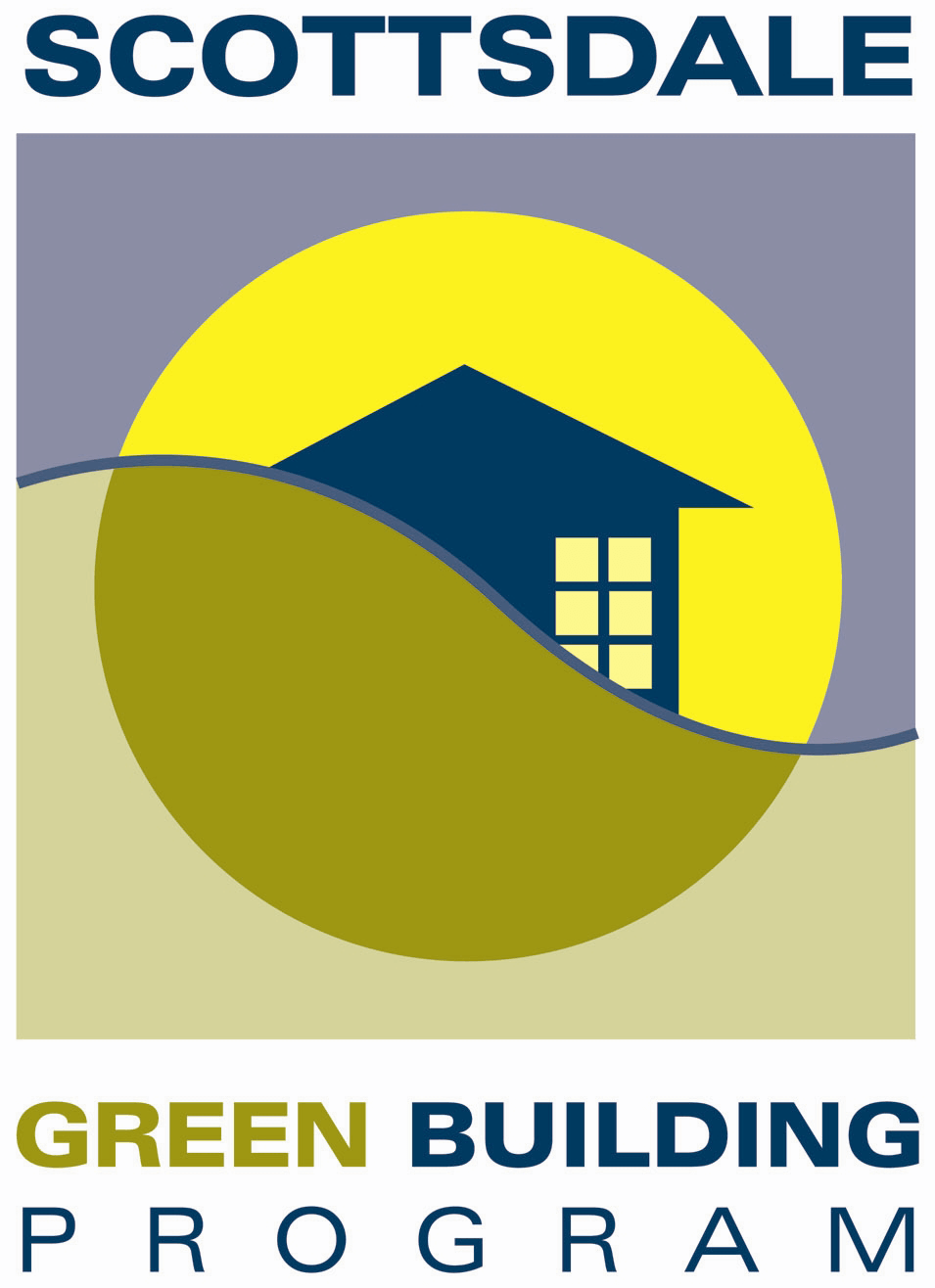Green Design Principles

Minimize or design away the extraneous.
In 1950 the average size of a new single family American home was 983 sq. ft. with an average household of 3.4 people. In 2017, the average new house was 2,600 sq. ft. with an average household of 2.5 people. In over six decades, the average house size increased 3.6 times the area per person from 289 sq. ft. per person in 1950 to 1,040 sq. ft. person in 2017. However in the city of Scottsdale the average new house size in 2017 was 4,110 sq. ft. What are we doing with all this space? What are we filling it up with?
Integrate design aspects for multiplicity of function.
Consider designing spaces and building elements to serve more than one function or purpose. More is not necessarily better and often a waste of valuable space and resources including the energy to heat, cool and light.
Design for all aspects at climate.
Is a "glass box" building appropriate for Phoenix? Is it equally appropriate for Anchorage?. Consider building orientation, shading elements, materials, colors, textures and seasonal fluctuations. Use architects, designers, builders and developers who incorporate climatic responsive design solutions.
Design for durability and longevity.
Even if a material like masonry or concrete may contain 2-3 times the energy to manufacture it (embodied energy), it may last 10 times longer compared to other materials. Always consider durability, maintenance, and service life when comparing material options.
Select products and materials that minimize waste and maximize efficiency.
How do we squeeze the most out of a building material or product? Consider the amount of resources (intensity of energy and natural resources) involved in the making of materials and products.
Design to utilize local and regional materials and resources.
Find out what is locally produced - it may surprise you! Consider the environmental and economic benefits of using materials within a 500 mile radius from the project site.
Use products with recyclable materials & recycled content.
First seek out reused and repurposed materials, then find materials that contain recycled content or that are recyclable (ability to be recycled at the end of its material/product service life). It’s important to plan ahead by selecting materials that minimize waste in the making of such products.
Design for deconstruction.
Consider how building assembly and components can be deconstructed at the end of its service like for reuse and repurpose.
Look for least toxic materials and manufacturing processes.
Select materials and finishes that contain least toxins such as formaldehyde and volatile organic compounds (VOCs) that off-gas and linger in the air we breathe. Make this an overriding principle and set a stringent threshold for minimizing indoor pollutants.
Adapted from Tom Hahn, RA, former assistant professor, School of Architecture, Arizona State University and Anthony Floyd, FAIA, Green Building Program Manager, City of Scottsdale.
Contact Information
7447 E. Indian School Road, Suite 125
Scottsdale, AZ 85251
Anthony Floyd
Sr. Building Consultant
480-312-4202

Subscribe to Green Building
